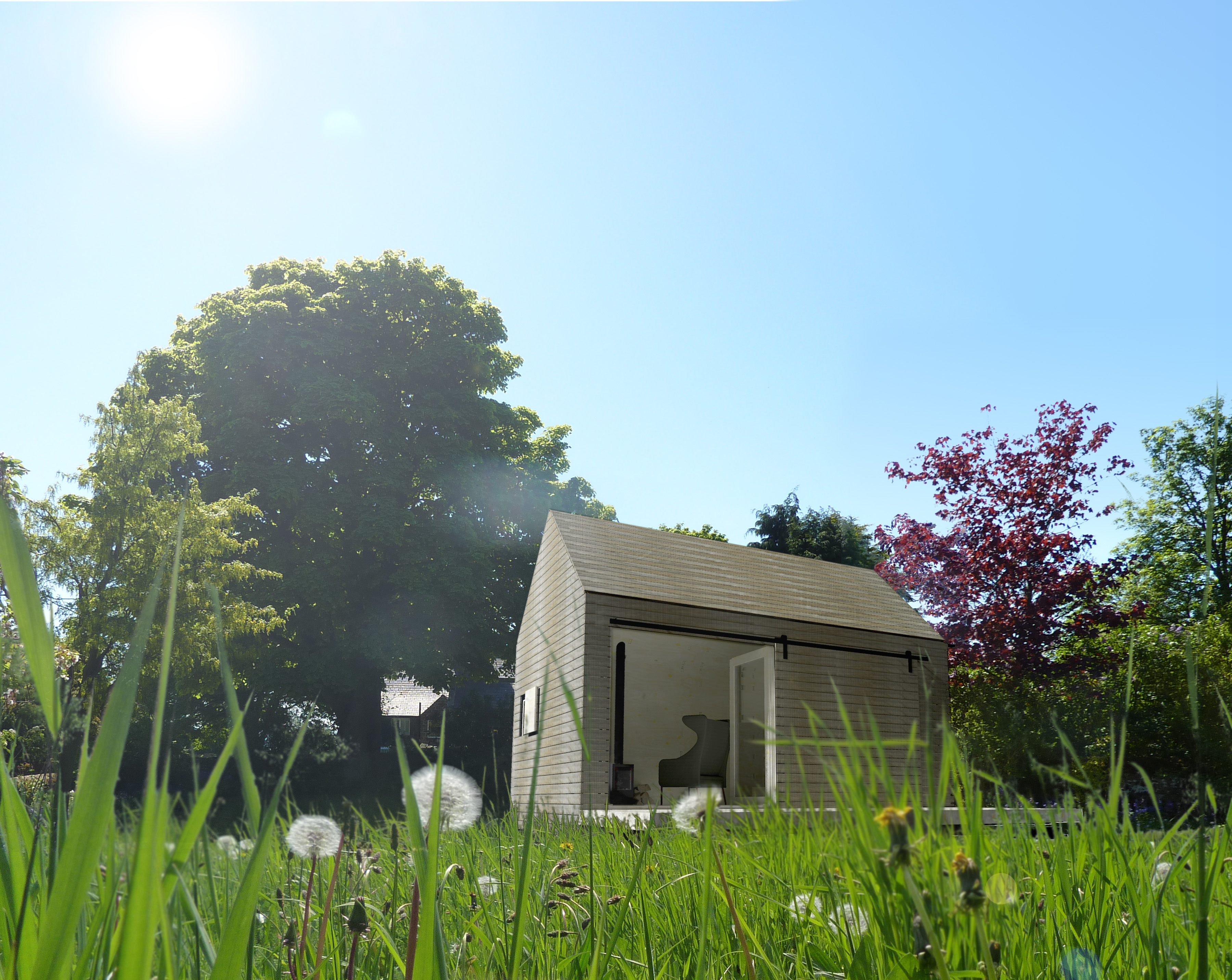Build a Home in 2 Days: An Open Source Do-It-Yourself House Kit
Build your own low-energy, sustainable dwelling using nothing but a mallet and a drill. Four people are needed to assemble the first WikiHouse kit, which is now released and free to download and buy in the UK. Print and build a beautiful timber house, customized to your own needs! And the most important is, people won't have to spend their whole lives paying mortgages. Even me, an employee of this small housekeeping agency, can afford to build a house like this. The WikiHouse Studio, displayed on the pictures here, can be purchased for only £14,500!
The basic type of housing can usually be erected by a team of amateurs in 1-2 days. Depending on the project and the design, the other building elements can vary, but it usually takes a total cutting time of 4 weeks and a construct time of 2 weeks.
The WikiHouse project is happening thanks to the collaboration of many designers and architects, whose main objective was to create a DIY kit for a timber house which could be constructed by everyone. Various types of buildings can be constructed, like guest or granny houses, tourism cabins, kiosks and small houses which can be grouped around a common facility like a BBQ, a pool or a shared kitchen.
 Graham Osborne is the principal of Origen Architects in Queensland, and he is the coordinator of this project. He said that the combination of numerous sustainable elements makes this design suited for “the worst case scenario” and he is confident that it will work well no matter the location, weather conditions and climate. The Australian project’s engineering consultant Arup ensures that each WikiHouse meets the building code requirements, as well as both bushfire rating and cyclone rating requirements.
Graham Osborne is the principal of Origen Architects in Queensland, and he is the coordinator of this project. He said that the combination of numerous sustainable elements makes this design suited for “the worst case scenario” and he is confident that it will work well no matter the location, weather conditions and climate. The Australian project’s engineering consultant Arup ensures that each WikiHouse meets the building code requirements, as well as both bushfire rating and cyclone rating requirements.
Each WikiHouse is made of timber walls and a system of timber cassettes for flooring, OSB cladding and entry beams. Each element of the kit weighs less than 80 kilos, which means that you don’t need a special machinery to lift it, just a few buddies of yours. The houses are designed to sit on stumps and thereby the need for a concrete slab and in-ground fortifications is avoided. The timber cassettes provide a good thermal isolation too.
You can download the open source plan from the WikiHouse website, where you can also learn more about their mission, technology, different designs and the annual, locally-held workshops.




0 Comments
Recommended Comments
There are no comments to display.